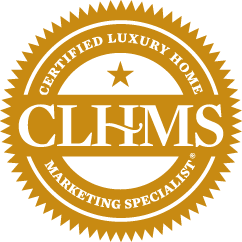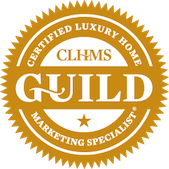4 Beds | 4 Baths | Bonus Room | Main Floor Office | Fully Finished | Pie Lot | $200K+ in Upgrades
Here’s your golden opportunity to own a beautifully finished home with over $200,000 in premium upgrades. Built in 2023 and still under structural warranty, this 2,875 sq. ft. home offers panoramic 180-degree views, southwest exposure, and no rear neighbors. Soak up the sun, mountain views, and incredible sunsets in peace.
The main floor features a chef’s kitchen with upgraded appliances including a gas cooktop, wall oven, built-in microwave, and a butler’s pantry ideal for a coffee bar or prep space. A spacious mudroom with built-in lockers, walkthrough pantry, and main floor office round out this level.
Upstairs includes a bonus room (convertible to a 5th bedroom), upper-floor laundry, and a spa-inspired primary retreat with dual sinks, soaker tub, oversized shower, and walk-in closet. Two more bedrooms complete the floor.
The fully finished basement has 9-foot ceilings, a large rec room, 4th bedroom, full bathroom, and excellent storage.
Outside is exceptional: a professionally landscaped pie-shaped lot with a 3-tiered deck, cedar pergola, 7-foot dry storage, BBQ gas line, and a fully fenced yard with cedar mulch garden beds.
Extras include A/C, hot tub wiring, custom blinds, sunshades, and an insulated, drywalled garage.
You couldn’t rebuild this home with these extras at this price. Ask for the full upgrade list. Come for the view, stay for the lifestyle. High River is just 9 minutes to Okotoks and 26 to Calgary, with small-town charm, big-city amenities, and a strong sense of community.
Book your tour today.
Address
307 Monterey Place SE
List Price
$748,500
Property Type
Residential
Type of Dwelling
Detached
Style of Home
2 Storey
Transaction Type
Sale
Area
High River
Sub-Area
Montrose
Bedrooms
4
Bathrooms
4
Floor Area
2,047 Sq. Ft.
Lot Size
4760 Sq. Ft.
Year Built
2022
MLS® Number
A2255434
Listing Brokerage
Real Broker
Basement Area
Finished, Full
Postal Code
T1V 0H6
Zoning
TND
Site Influences
Front Yard, No Neighbours Behind, Back Yard, Cul-De-Sac, Pie Shaped Lot, Landscaped, Greenbelt, Low Maintenance Landscape, Private, Playground, Sidewalks, Street Lights, Park, Backs on to Park/Green Space, Other, Schools Nearby, Shopping Nearby, Walking/Bike Paths
Open Houses
- September 14, 1:00 PM - 4:00 PM


